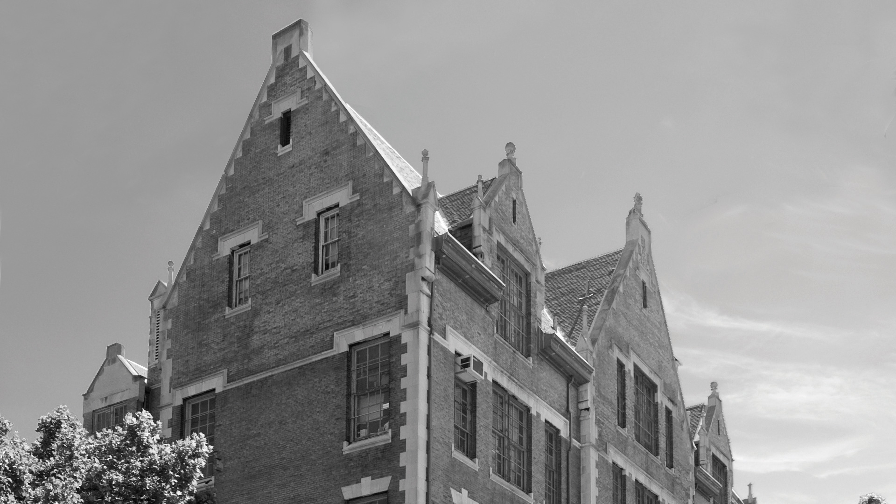
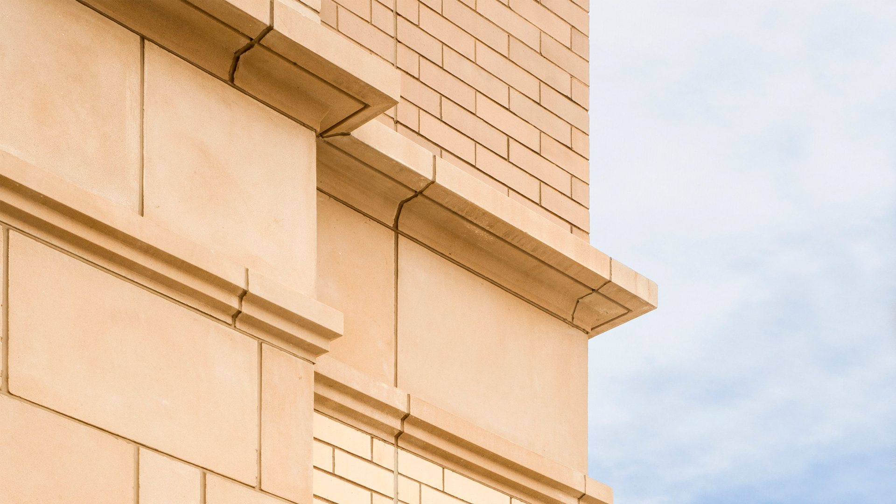
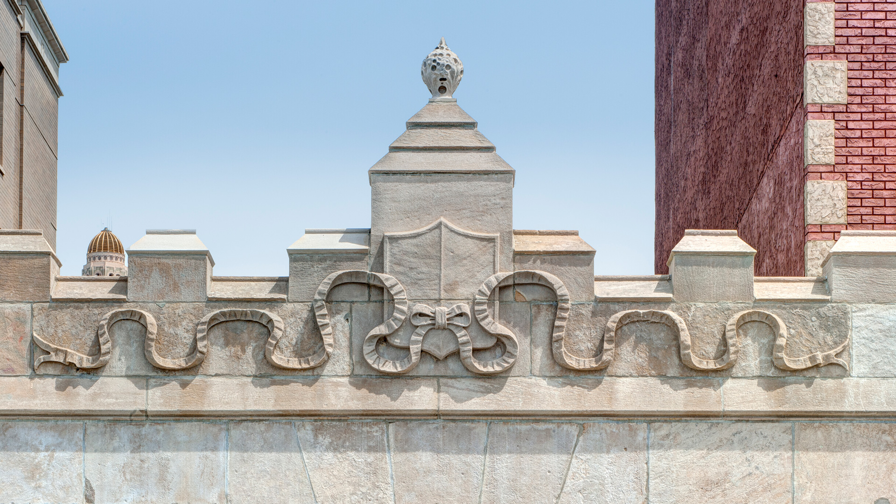
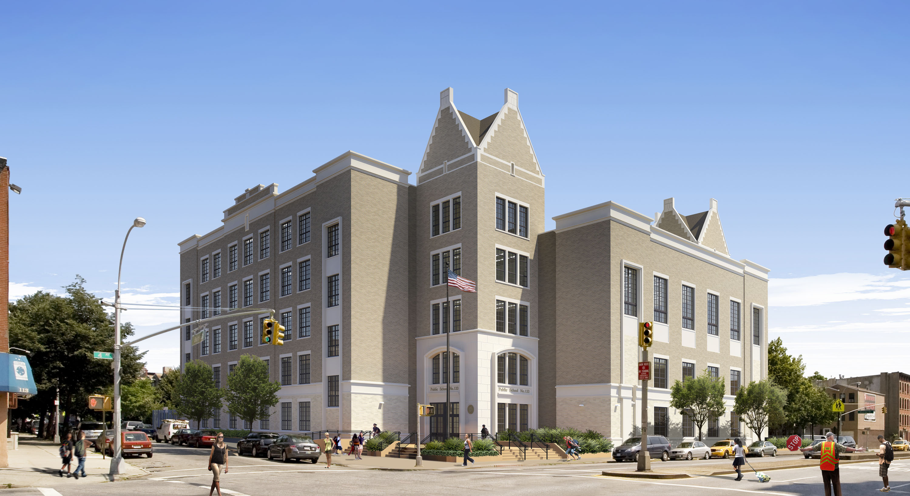
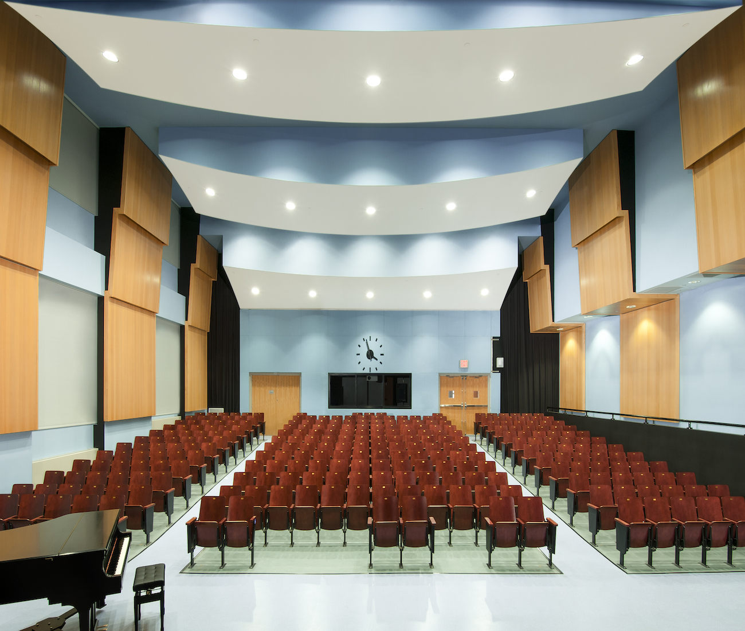
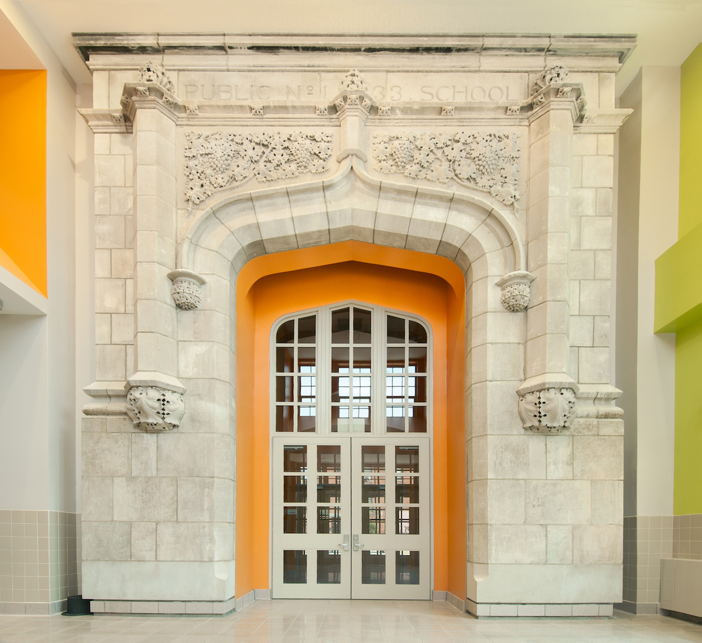
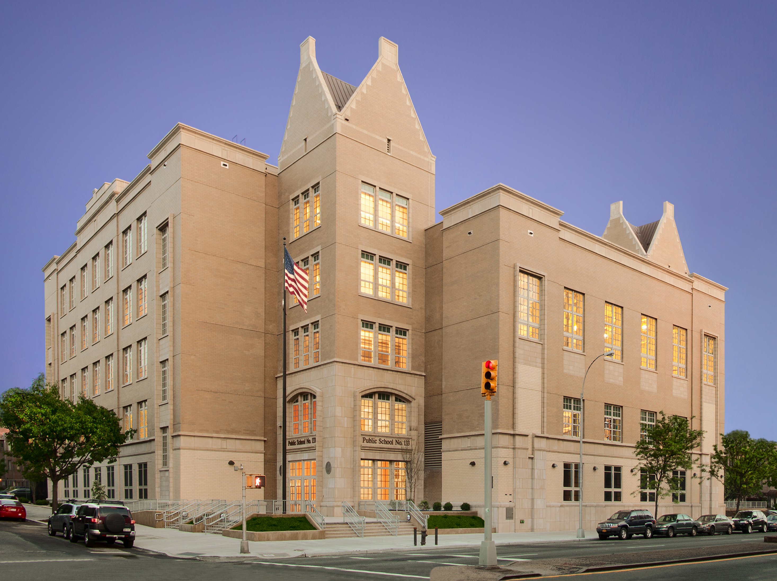
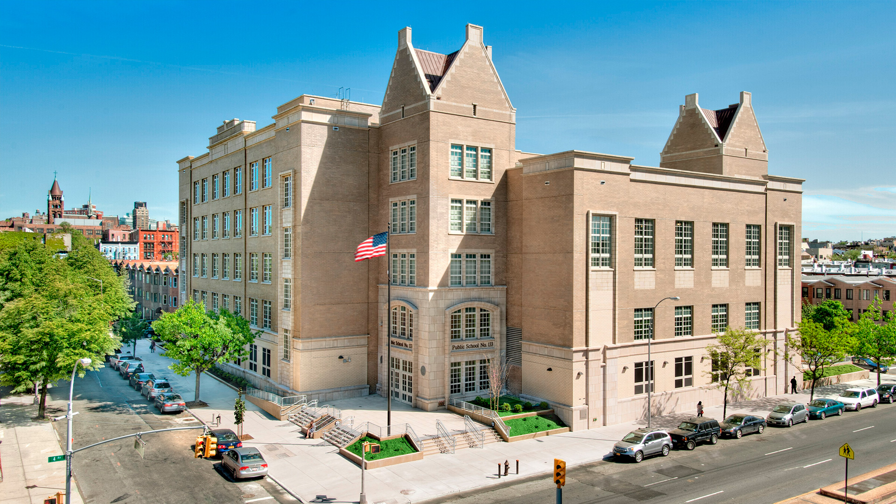
To serve the expanding student population in the surrounding districs, SBLM was commissioned to design a new school facility to house two district primary schools within one footprint accomodating 950 students. The new 116,000 square foot building is located on the permiter of the existing parcel of land, oringinally allocated for a playground and community garden. An architectural icon in the surrounding community, the original school was designed in the early 1900's in the Flemish Renaissance style. Working closely with the NYSCA and the State Historic Preservation Office (SHPO), SBLM identified building elements to be salvaged and integrated into the design of the new facility. Additionally, SBLM's design for the new PS 133K pays homage to the original structure by incorporating exterior elements that recall the Flemish Renaissance style, including teeply gabled parapet roofs and ornamental brickwork which were used as inspiration for the new school. The design of the new facility responds to surrounding low-rise residential neighborhood by locating the greatest density of development along the site's commercial street, and relocating the community garden as a buffer between the residential neighbors and the school's main play yard. SBLM architects designed the two separate school district entrance areas with raised plazas to isolate them for adjacent traffic areas and tower elements to identify entry into each school district. The building features a full size gymnasium, auditorium, cafeteria along with art, music, and science rooms and meets the NYCSCA's Green School Guidelines.
Studio
Education
Status
Completed
Size
116,000 Square Feet
Location
Brooklyn, New York






